INFRASTRUCTURE
ST. XAVIER’S HIGH SCHOOL Gurgaon is one of the most sought after schools with the best infrastructure in the country. The campus has been thoughtfully designed to create a dynamic environment which creates a learning environment and facilitates the teaching process. It has been designed to focus on the contemporary needs of the little kids.
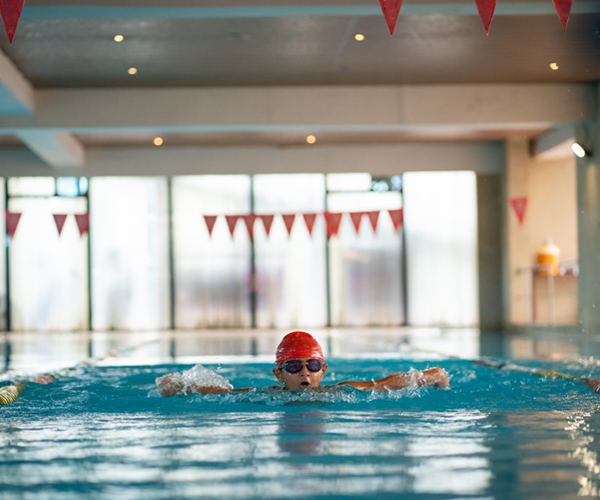
All-weather Swimming pool

Splash pool for young kids
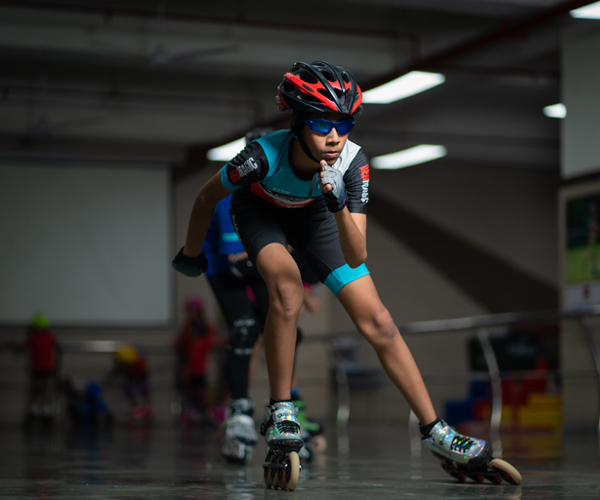
Squash court n Skating rink

Badminton & Lawn Tennis courts

Cricket & Football grounds
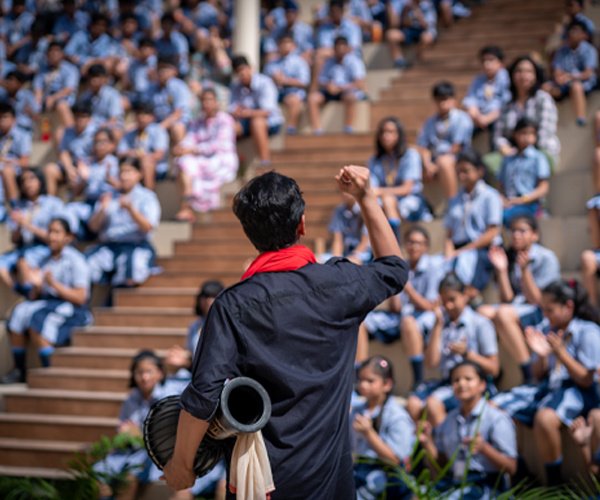
Performing & Visual Art Studios
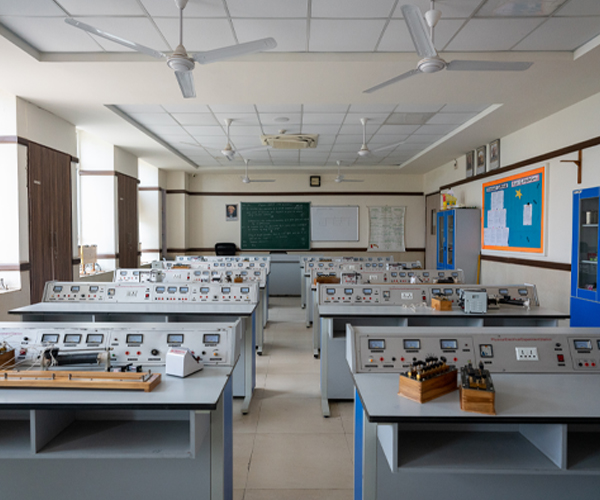
Math, Science & Robotics Labs
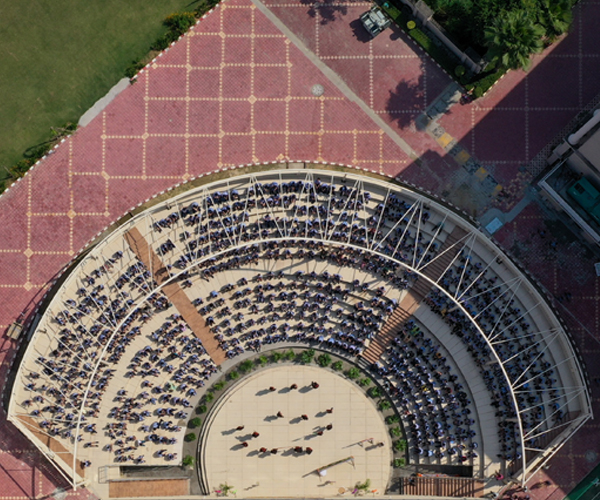
Amphitheatre with 1200 seating capacity
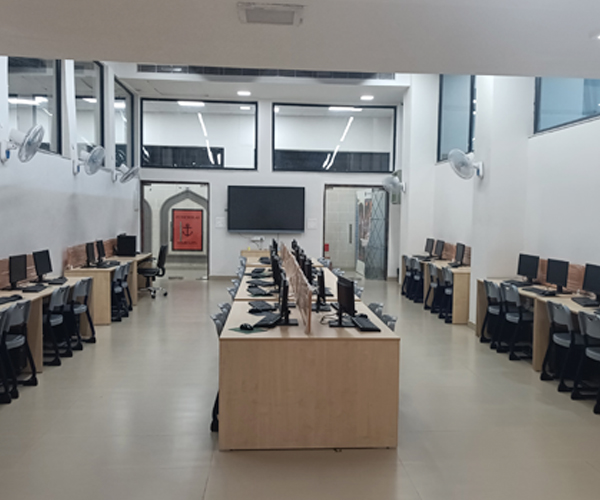
Computer lab with broadband and E-connectivity
- Centrally air-conditioned with temperature (heating and cooling) control, 100 % power and water back up
- IBMS monitoring through Nerve Centre (Control Room), CCTV surveillance for monitoring and deterrence,
Access control of specified areas, Fire Detection and Fighting measures as per highest standards
A well-designed architectural marvel with adequate open space for children to feel ‘free and liberated’ and an aesthetically designed campus with ample landscapes clubbed with amenities of international standards, an ideal location to pursue quality learning. The campus is scientifically planned, artistically designed and precisely constructed to meet the demand in grooming global citizens. Our campus is designed to fit hand in glove with our curriculum in a way that it actively helps achieve the aspirations we have for our children thus making ‘Architecture’ one of our Five Pillars. Here are some of the highlights:
Congregation and Collaboration
Our campus incorporates the elements of internal streets, semi-private courtyards and flexible classrooms which are weaved through seamlessly across a wide variety of external informal spaces; all this to encourage learning that is collaborative and social.
Context and Activity Sensitive
Our campus is designed to respond and respect the context by way of materiality, the hierarchy of spaces, built mass proportions and the scale and organization of the various built elements. Common facilities like the gaming and activity courts have been kept as focal points with campus gravitating around it. Major noise and traffic generators like the playfield have been zoned to cause minimal visual and traffic disturbance to the school. Vehicular traffic has also been kept restricted around the playfield area to ensure free and safe pedestrian movement of the children on the campus.
Environment Friendly
Our ‘Passive Right’ approach to the design of the building put a priority on First Principles which are often times neglected in a traditional design approach. This meant that great emphasis was placed on ensuring the architectural design optimized on passive aspects of the building like orientation, heat gain, shading, ventilation and the maximization of natural light. Not only does this ensure a more comfortable environment for the student but it also reduces considerably the need to ‘Actively’ re-engineer the school environment through the use of air conditioning or lighting, thus reducing the carbon footprint of the campus.
Outside In and Inside Out
We’ve ensured that suitable interfaces are available with the outside community by way of incubator classrooms, technology-enabled campus and a conscious attempt to realize and imbibe the fact that learning cannot and should not be restricted to within the four walls of a classroom.
Functional Yet Flexible, Future Mindful
Functionality and Flexibility are key aspects incorporated within the built fabric keeping in mind that a building and its programmatic requirements are in a relative state of flux. The design, therefore, should be able to adapt and reconfigure itself to serve the needs which may not be foreseeable currently.
Phasing Strategy for Minimal Disruption
A strategic approach to phasing the project was employed to minimize disruption to the existing transit campus on site.